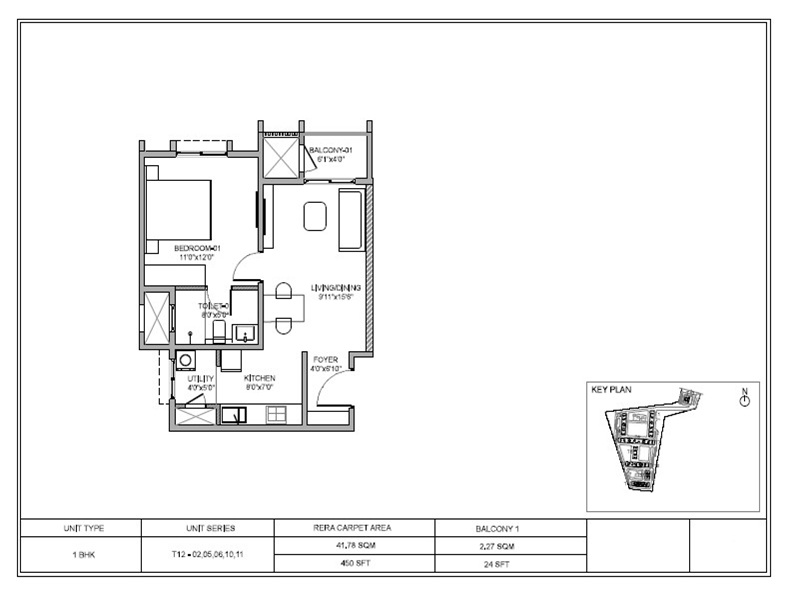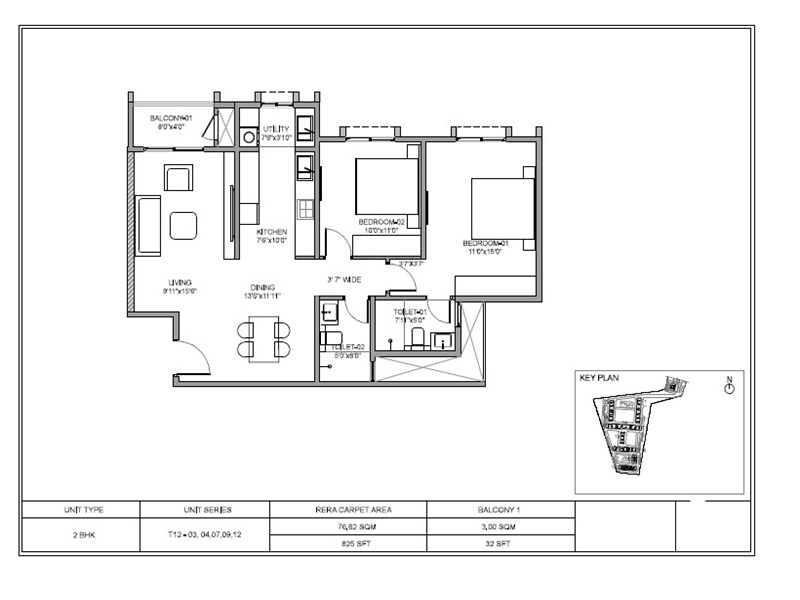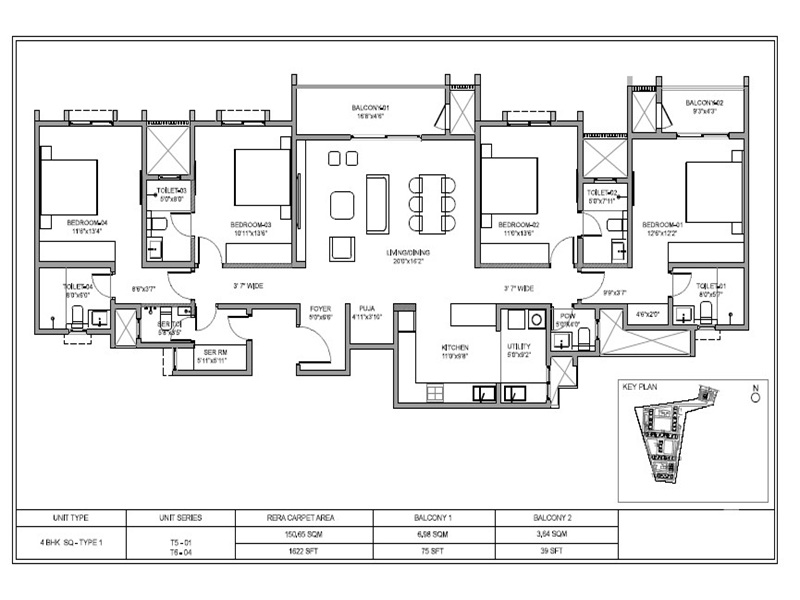Birla Evara floor plan presents a premium collection of residences designed to bring comfort, privacy, and an elevated lifestyle. The project offers homes that range from compact 1 BHK units to expansive 4 BHK + Servant Room apartments. The area of the units ranges from 474 sq. ft to 1759 sq. ft. The project consists of 13 high-rise towers with 24 floors each.
Every floor plan is crafted by the globally renowned design firm Broadway Malyan and follows Vaastu principles, ensuring balance, natural light, and fresh airflow across all living spaces. The layouts are built for efficiency, blending functionality with aesthetics. Spacious interiors, elegant finishes, and intelligent space utilization make each apartment both practical and luxurious.
Birla Evara offers a wide range of thoughtfully designed 1, 2, 3, and 4 BHK residences, with the exact carpet area (in sq. ft.) for each configuration listed below.
| Configuration | Size (Sq. Ft.) | Status |
|---|---|---|
| 1 BHK | 474 | Currently Unavailable (Sold Out) |
| 2 BHK | 857 | Currently Unavailable (Sold Out) |
| 3 BHK Compact | 1127 to 1137 | Available |
| 3 BHK Regular | 1275 to 1278 | Available |
| 3.5 BHK | 1427 to 1461 | Available |
| 4 BHK + SQ(Servant Quarters) | 1733 to 1759 | Available |
Birla Evara 1 BHK Apartment floor plan
The 1 BHK apartments at Birla Evara are designed for individuals or working professionals who prefer a smartly planned compact home. With a bedroom, bathroom, kitchen with utility space, living area, and a private balcony, the layout uses every inch effectively to provide a comfortable urban lifestyle.
Birla Evara 2 BHK Apartment floor plan
The 2 BHK apartments are the best for small families seeking a balance of space and convenience. Each unit has two bedrooms, two bathrooms, a modern kitchen with utility, and a spacious living and dining zone. The private balcony ensures ample natural light and ventilation, while the design leaves room for a study corner or flexible work area.
Birla Evara 3 BHK Apartment floor plan
Birla Evara 3 BHK apartment layouts include three bedrooms, three bathrooms, a welcoming foyer, and a modular kitchen with a utility area. Wide balconies enhance airflow and natural light, while the smart design provides privacy and connectivity between spaces. These apartments are well suited for growing families seeking both functionality and comfort. Birla Evara offers two variations of 3 BHK apartments.
Size range of 3 BHK
The 3.5 BHK layout is designed for households that require extra room. With three spacious bedrooms, a smaller additional room, three bathrooms, and a large living and dining area, this configuration allows flexibility for a home office, study, or guest space. The layout ensures balance between open areas and private corners, offering a lifestyle that feels both expansive and organized.
The 4 BHK + Servant Room is the most generous offering at Birla Evara. These homes include four large bedrooms, three bathrooms, a modern kitchen with utility, a spacious lobby, and wide balconies. The addition of a servant room brings extra convenience for larger families. Premium finishes, walk-in wardrobes, and sweeping views of landscaped gardens, poolside, and sunset vistas add to the luxury of this configuration.
Birla Evara combines modern architecture with Vaastu-based planning, creating homes that bring together space, luxury, and comfort. With options ranging from compact layouts to expansive family residences, the project stands out as one of the most sought-after destinations for luxury apartments in Bangalore.


