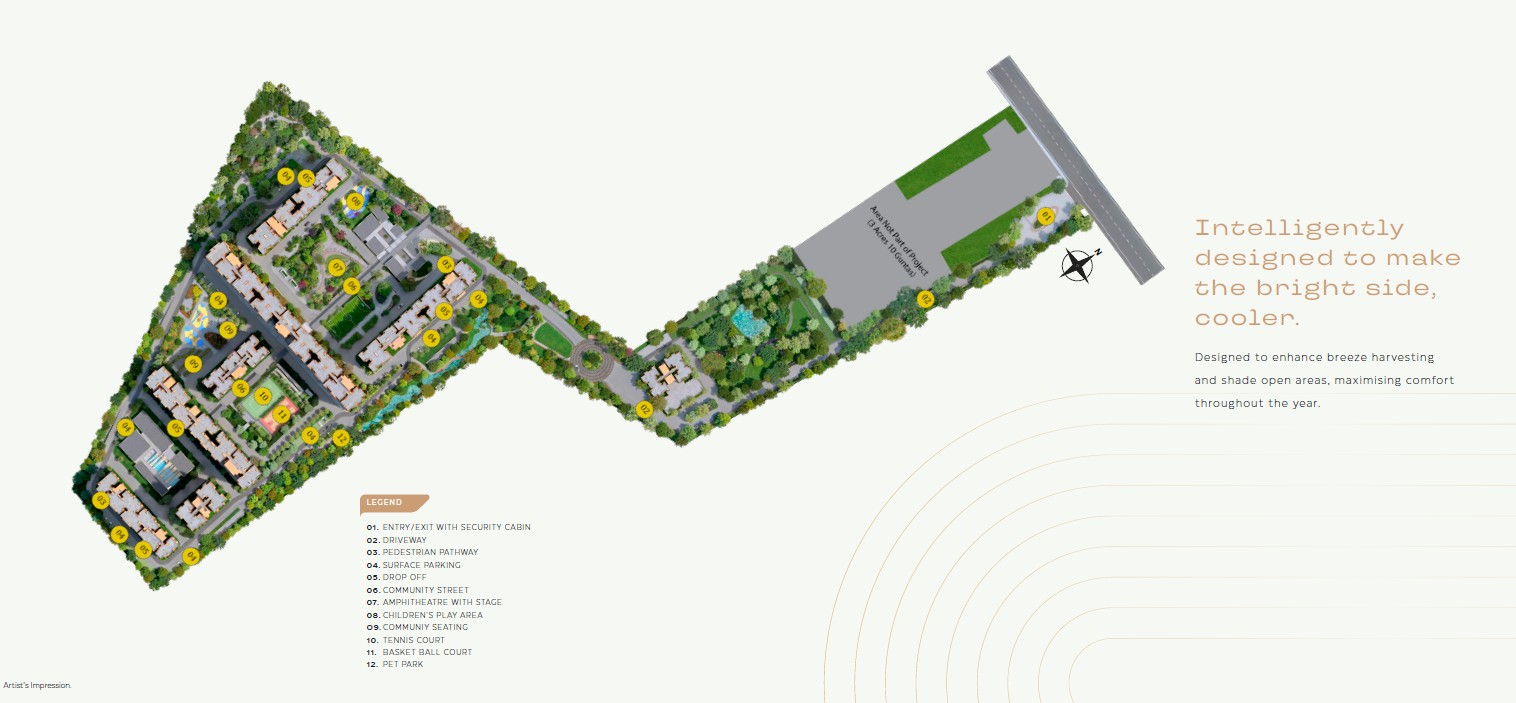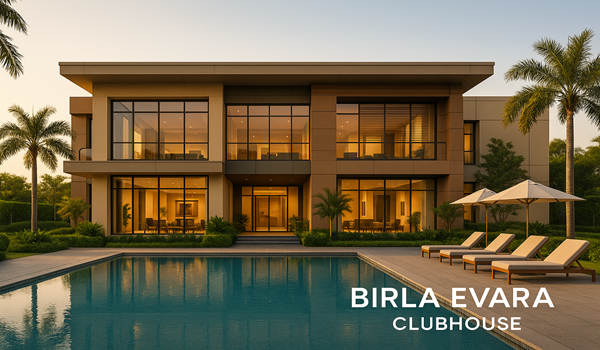
The master plan of Birla Evara is spread over 25 acres of land. The project includes 13 high-rise towers. Each tower has 2B + 24 floors, which houses 1, 2, 3, and 4 BHK apartments. It offers a total of 1539 units. More than 21 acres is set aside for greenery and open space.
The project has more than 80% of open spaces and less than 20% construction area. The project building is created by a recognized architect, who always provides impressive designs. The master plan helps property owners make easy decisions on the development of the properties. A master plan is a detailed and strategic document that outlines the intended development and use of a particular property over a specific period.
Birla Evara master plan outlines the entry and exit from Gopala Krishna Adiga Road. The project is an exceptional residential development. Its design prioritizes beauty, form, and function. The project features best security measures, spaces for all age groups, and a wide array of modern amenities. Also, the project also includes eco-friendly features that demonstrate the project’s commitment to a sustainable and environmentally responsible way of life.
The master plan of the project highlights the following features,
The tower plan showcases the project’s towers in which each tower has 2B + 24 -27 floors. The project consists of 13 high-rise towers. Each tower is designed for optimal privacy, Premium fittings, smart-home integrations, sunlight-filled apartments and cross-ventilation. The modern flats are offered in 1, 2, 3, and 4 BHK dimensions. In the Tower Plan, each tower is shown along with flats of diverse sizes that include
Tower Details
| Tower | Height (m) | Floors | Number of Units |
|---|---|---|---|
| 1 | 75.45 | 24 | 98 |
| 2 | 75.45 | 24 | 123 |
| 3 | 75.45 | 24 | 98 |
| 4 | 75.45 | 24 | 98 |
| 5 | 79.65 | 25 | 100 |
| 6 | 79.65 | 24 | 123 |
| 7 | 79.65 | 24 | 100 |
| 8 | 79.65 | 25 | 125 |
| 9 | 85.65 | 27 | 160 |
| 10 | 85.65 | 27 | 108 |
| 11 | 85.65 | 27 | 110 |
| 12 | 85.65 | 27 | 333 |
| 13 | 16.65 | 4 | 18 |
All homes are spatially planned guaranteeing every space of a unit is of premium luxury. All houses will face outdoors for uninterrupted visual appeal. All units here are Vaastu-based based and every unit will get good airflow and natural light. The area is planned as vehicle-free, and it is a kids’ & senior citizens’ friendly project.
The clubhouse is over an area of 50,000 sq ft, which fosters community living, and it has modern facilities to make life more convenient. The builder has effectively used the space to provide a peaceful living area. Spaces are there to socialize with neighbors, build a great living community, and develop healthy relationships. Some of the amenities included in the clubhouse are:
Every stage of the project is guaranteed to be safe because of the security measures like CCTV surveillance. Security guards and security alarms are in place around-the-clock to keep an eye on the entire project. To improve safety, admission is restricted. Parties and events can be held in large party halls.
Every stage of the project is guaranteed to be safe because of the security measures like CCTV surveillance. Security guards and security alarms are in place around-the-clock to keep an eye on the entire project. To improve safety, admission is restricted. Parties and events can be held in large party halls.
The project includes water recycling devices, solar panels, trash management systems, rainwater harvesting units, and other environmentally friendly features. High-speed elevators provides easy access to every floor, and ample parking space is available for both owners and guests.
The project includes water recycling devices, solar panels, trash management systems, rainwater harvesting units, and other environmentally friendly features. High-speed elevators provides easy access to every floor, and ample parking space is available for both owners and guests.
The modern features in the project are a testament to convenience, as it gives easy access to every necessity while offering a tranquil escape from the bustle of the city. The project offers contemporary elevation to give you a living experience that is par excellence. With masterfully designed infrastructure, your dream home awaits your personal touch at Birla Evara.

