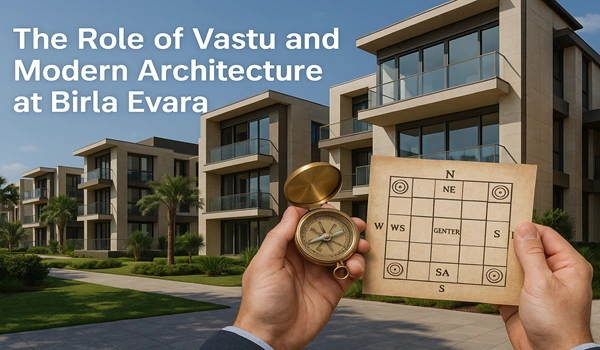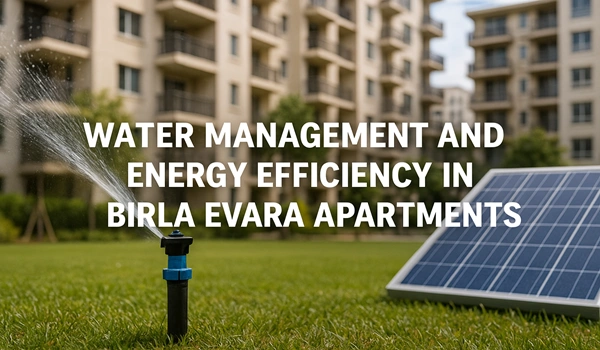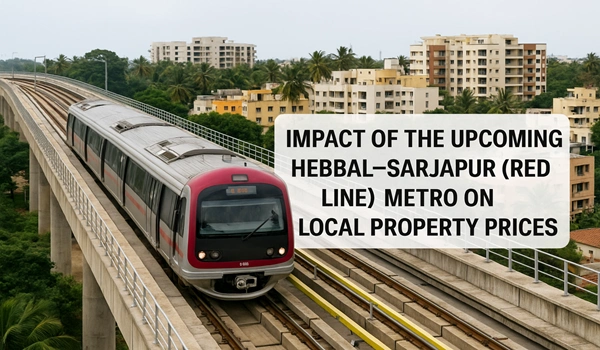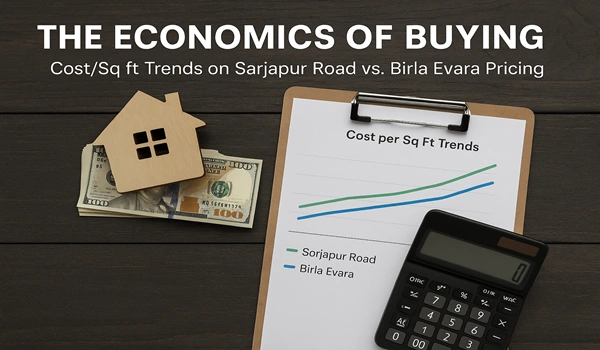The Role of Vastu and Modern Architecture at Birla Evara

Designing a home today involves more than creating a visually pleasing structure. It requires a thoughtful balance between tradition and modern living. At Birla Evara, the integration of Vastu Shastra with modern architectural design reflects this very balance. Located in Kodathi Village, just off Sarjapur Road in Bangalore, this residential project blends ancient spatial wisdom with contemporary lifestyle needs to offer functional and harmonious living spaces.
Understanding Vastu in Residential Design
Vastu Shastra is an age old Indian system of architecture that focuses on the flow of energy within a space. It is believed to promote well-being, peace, and prosperity by aligning a home with the natural elements and directional forces. While some may see it as a cultural or spiritual belief, Vastu also influences practical aspects like ventilation, sunlight, and room placement, which enhance everyday comfort.
How Birla Evara Integrates Vastu
Birla Evara’s layout and design incorporate key Vastu guidelines without compromising modern aesthetics. The orientation of apartments, room placements, and open spaces are all planned with attention to energy flow and functionality.
Vastu-aligned features at Birla Evara include:
- Entrances positioned to allow positive energy flow
- Bedrooms oriented in preferred directions for rest and relaxation
- Kitchens placed to align with elements of fire and space
- Balanced use of open areas and enclosed rooms for airflow and light
These features are carefully integrated into the overall design, making them part of the everyday experience rather than additional or separate elements.
Modern Architectural Planning
While Vastu adds value to the spiritual and practical aspects of living, modern architecture shapes the overall comfort and visual experience. Birla Evara’s architectural style focuses on maximizing space, light, and ventilation—all essential for a healthy urban lifestyle in a growing city like Bangalore.
Highlights of modern design at Birla Evara:
- Wide balconies and large windows for natural lighting
- Open-plan living and dining areas to enhance functionality
- Efficient space usage through thoughtful floor planning
- Use of durable, sustainable materials in both interiors and exteriors
These elements ensure that homes are not only aligned with tradition but also ready for the demands of modern urban living.
Harmony Between Tradition and Innovation
Birla Evara presents a design philosophy that respects traditional values while embracing innovation. The goal is to create a living environment that feels balanced in every sense. With Vastu-compliant layouts enhancing peace of mind and contemporary architecture delivering convenience, residents benefit from the best of both worlds.
This harmony is especially important in a location like Kodathi Village, where the calm of nature meets the connectivity of Sarjapur Road. The area offers fast access to schools, tech parks, and commercial zones, making it a preferred location for those seeking both lifestyle and livelihood in Bangalore.
The success of a residential space depends not just on its look but also on how it feels and functions. At Birla Evara, the blend of Vastu principles with modern design creates homes that are welcoming, well-lit, and thoughtfully laid out. Situated in Kodathi Village near Sarjapur Road, this project in Bangalore reflects a commitment to timeless quality and balanced living—designed for comfort, built with care.





