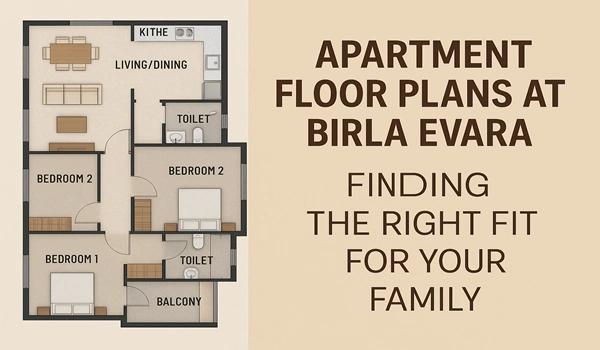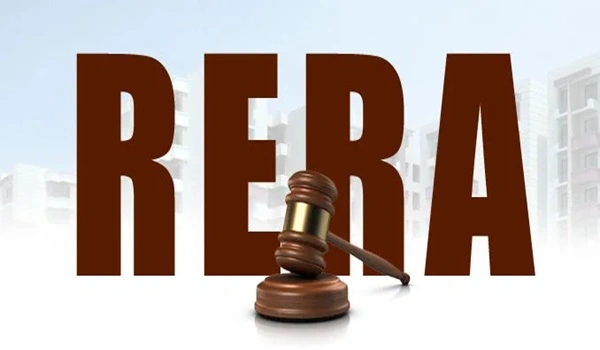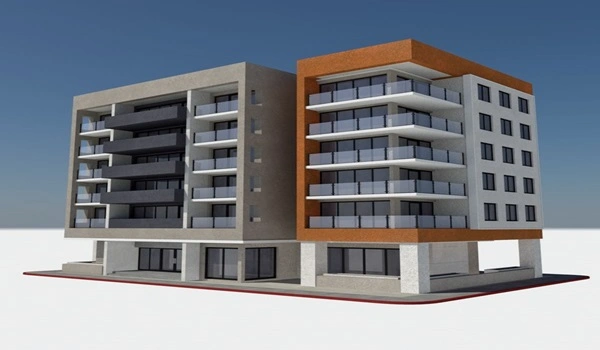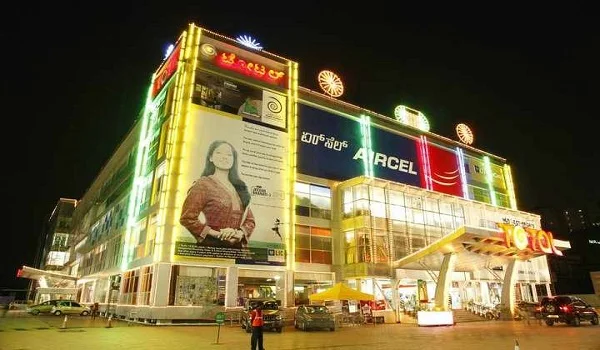Apartment Floor Plans at Birla Evara – Finding the Right Fit for Your Family

Choosing a new home is a big step for any family, and one of the most important parts of this decision is the floor plan. A well-designed layout can make daily life smoother, provide enough space for everyone, and help you feel truly at home. At Birla Evara, located in Kodathi Village near Sarjapur Road, you’ll find a range of thoughtfully planned apartments that cater to different family sizes and lifestyles.
Let’s take a closer look at the floor plan options and how you can choose the one that’s right for your needs.
Floor plans do more than just show the number of rooms in a home. They define how the space flows, how natural light enters, and how easily you can move around. A good layout also balances privacy, functionality, and comfort.
At Birla Evara, every home is designed to maximize usable space, ventilation, and natural light—all while offering a peaceful living environment close to the heart of Bangalore.
Floor Plan Options at Birla Evara
1 BHK – 474 Sq. Ft (Sold Out)
These compact units were ideal for singles and young couples. Though currently sold out, they showcased smart design within a smaller space, combining living, dining, and sleeping areas in a functional layout.
2 BHK – 857 Sq. Ft (Sold Out)
Perfect for small families, these homes offered two bedrooms, two bathrooms, and open living spaces. They provided a great blend of affordability and comfort, especially for people working in nearby tech parks on Sarjapur Road.
3 BHK Compact – 1127 to 1137 Sq. Ft
These standard 3 BHK units are still available and suit families who want a balanced amount of space. With three bedrooms, well-placed bathrooms, and a spacious living area, this layout supports both privacy and shared family time.
3 BHK Regular – 1275 to 1278 Sq. Ft
Need a bit more room? The 3 BHK Large offers extra space for growing families or those who need a home office or study area. It gives more flexibility without stepping into luxury pricing.
3.5 BHK – 1427 to 1461 Sq. Ft
This layout is great for larger families or multi-generational households. The added ‘S’ room can be used as a study, guest room, or even a domestic helper’s room. It provides just the right amount of extra space to adjust to changing needs.
4 BHK + SQ(Servant Quarters) – 1733 to 1759 Sq. Ft
For those looking for a truly spacious home, the 4 BHK + S unit is the top-tier option. It features four bedrooms, generous living and dining areas, multiple bathrooms, and an extra room for added flexibility. This layout is ideal for joint families or homeowners who prefer luxurious living.
Choosing the Right Fit for Your Family
When selecting your floor plan, consider:
- Family size and future growth
- Whether you work from home and need a dedicated workspace
- How often guests visit or stay over
- Your need for storage, privacy, or helper’s quarters
By thinking about your present and future needs, you can choose a floor plan that not only fits your lifestyle but also grows with you.
Every home at Birla Evara in Kodathi Village, just off Sarjapur Road, is designed to offer comfort, convenience, and value. Whether you’re looking for a standard 3 BHK or a larger 4 BHK + S unit, there’s a layout here to suit your family perfectly. And with easy access to schools, hospitals, IT parks, and other essentials, it’s more than a home—it’s a smart decision in one of Bangalore’s fastest-growing areas.





